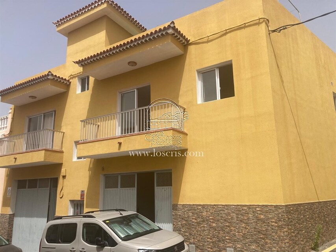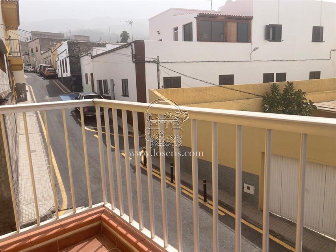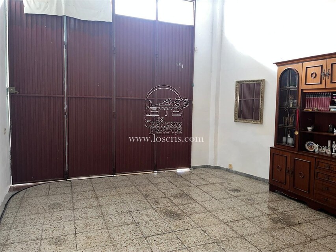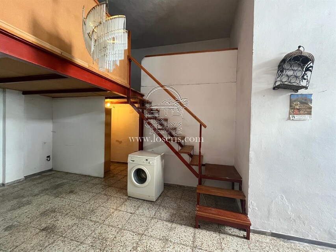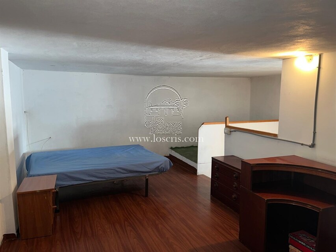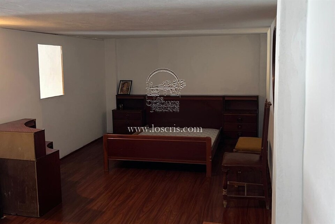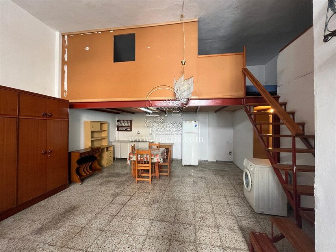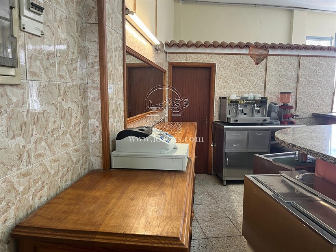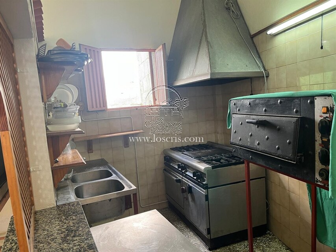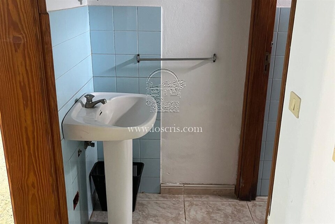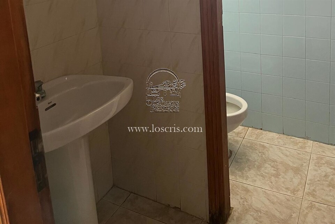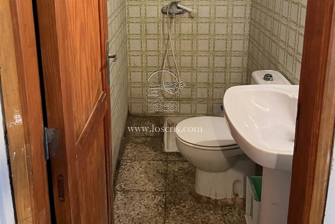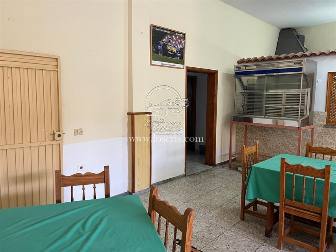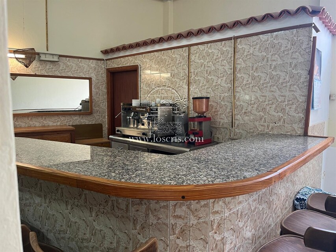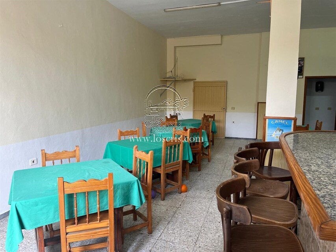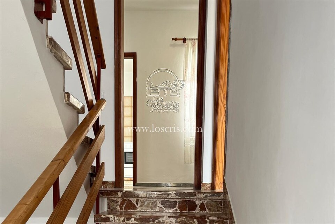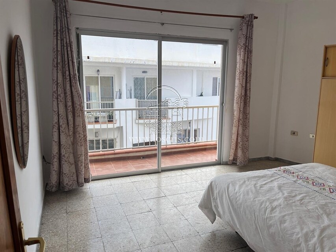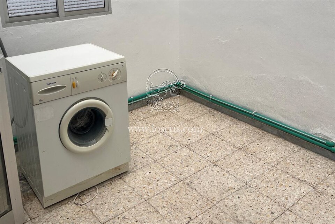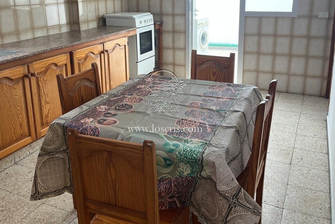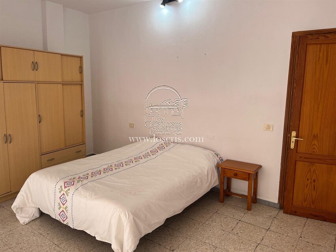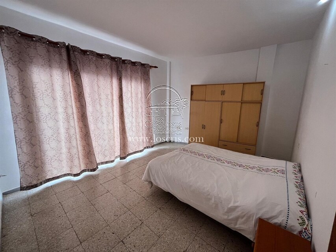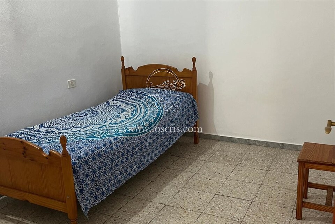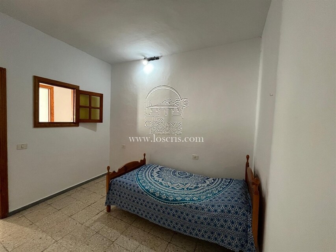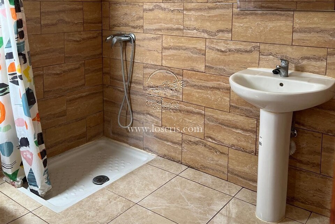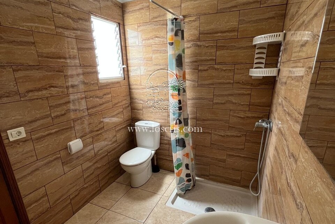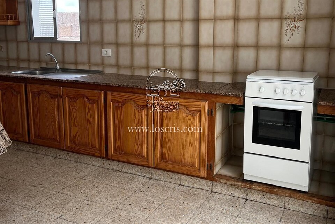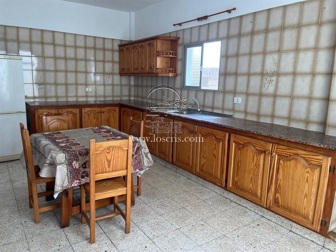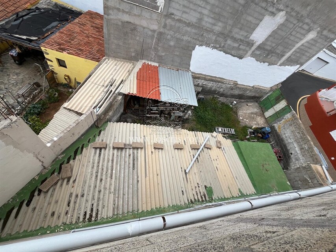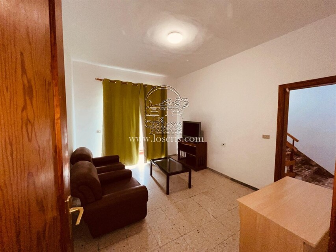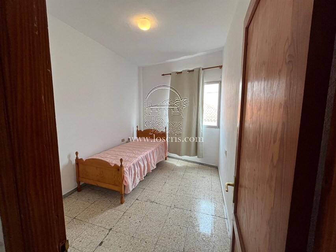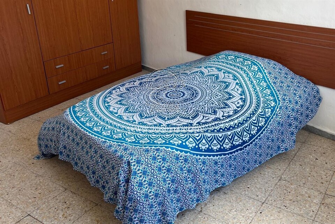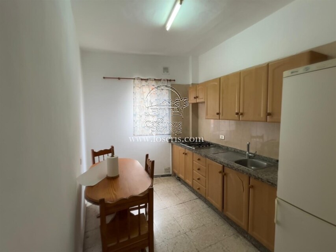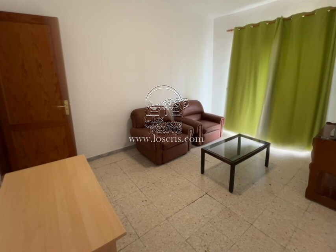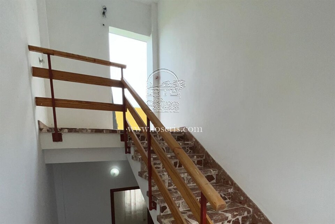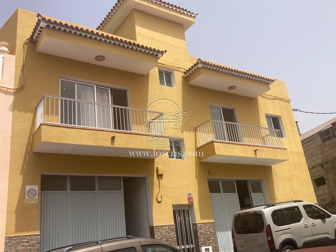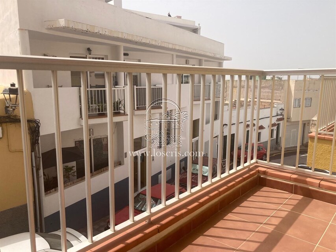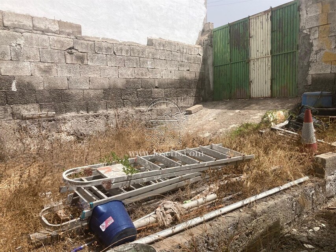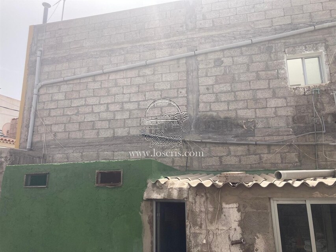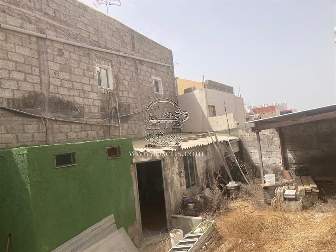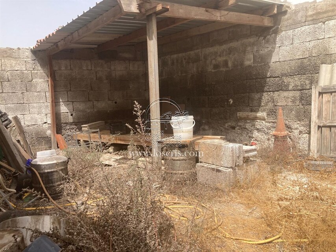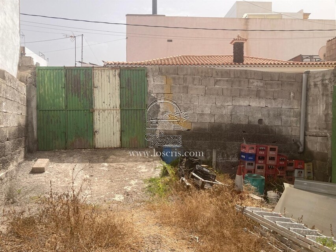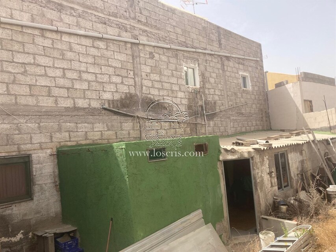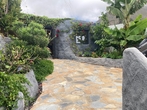Search Properties
15317 - 3 Bed ENTIRE BUILDING, GUIA DE ISORA
600.000 € | 3 Bedrooms, 2 Bathrooms, 347.00 sqmt, 509.00 sqmt
600.000 €
Description
This building, constructed in 1980, represents an excellent opportunity for both investment and mixed residential-commercial use. It consists of two commercial premises on the ground floor and two residential units on the upper floor, with access to a large shared walkable rooftop.
On the upper floor, Apartment 1 is located on the left side and includes an entrance hall, hallway, bathroom, kitchen, patio, living room, bedroom, and balcony. It has a usable surface area of 68.75 m² and a built surface of 75.82 m².
Apartment 2, located on the right, features a living room, hallway, kitchen, two bedrooms, bathroom, and balcony, with a usable surface area of 55.01 m² and a built surface of 62.17 m². The total usable surface of the upper floor is 131.92 m², and the total built surface is 147.93 m².
On the ground floor, there is a common staircase providing access to the upper-floor apartments and the rooftop. To the left is Commercial Unit 1, which includes an internal bathroom and has a usable surface of 54.17 m² and a built surface of 66.77 m². To the right is the larger Commercial Unit 2, comprising restrooms, hallway, two storage rooms, and an outdoor area, with a usable surface of 192.32 m² and a built surface of 123.47 m².
The total usable surface on the ground floor is 254.64 m², and the total built surface is 200.18 m².
Finally, the rooftop offers a usable area of 122.79 m² and a built surface of 11.19 m².
In total, the property has a usable surface of 509.35 m² and a built surface of 359.30 m².
This property is ideal for those seeking profitability through residential and commercial rentals, or for urban development and renovation projects in a consolidated location.
Features
Base Information
Bed
3
Bath
2
Square meter
347.00 sqmt
Parking Information
Parking
No
Garage description
Yes
Property Information
Interior Size
347 sqmt
Exterior Size
509 sqmt
Other information
Garden
:
Yes
Storage Room
:
Yes
